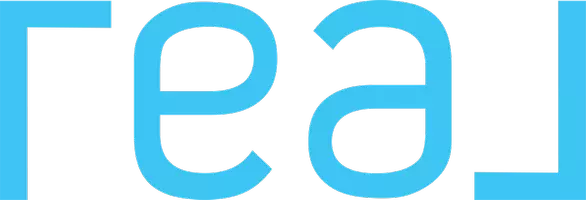For more information regarding the value of a property, please contact us for a free consultation.
5714 E 6Th Street Tucson, AZ 85711
Want to know what your home might be worth? Contact us for a FREE valuation!

Our team is ready to help you sell your home for the highest possible price ASAP
Key Details
Sold Price $576,500
Property Type Single Family Home
Sub Type Single Family Residence
Listing Status Sold
Purchase Type For Sale
Square Footage 2,310 sqft
Price per Sqft $249
Subdivision Clara Vista
MLS Listing ID 22402385
Sold Date 03/15/24
Style Ranch
Bedrooms 3
Full Baths 3
HOA Y/N No
Year Built 1955
Annual Tax Amount $2,971
Tax Year 2023
Lot Size 0.269 Acres
Acres 0.27
Property Sub-Type Single Family Residence
Property Description
3 or 4 Bedroom Classic Adobe Ranch by Renowned Tucson Architect-Builder, Tom Gist, located in a Popular Central Neighborhood. Beautifully Preserved Mid-century Architecture, Thoughtfully Updated and Lovingly Maintained. Light-filled Rooms under Vaulted Plank & Beam Ceilings, and Original Oak Floors Restored to their Natural Beauty. Versatile Floor Plan features a Separate Guest Wing or 2nd Master Bedroom w/ Full Bathroom, and an adjacent Arizona Room you'll love. Updated Kitchen in a winning combination of White Cabinetry, Black Slate, Subway Tile and SS Appliances. Enjoy the added value of having 3 Full Bathrooms - one with all the original design elements still intact, yet looks like new! A Brilliant Floor Plan and Current Design that evoke a sense of continuity throughout.
Location
State AZ
County Pima
Area Central
Zoning Tucson - R1
Rooms
Other Rooms Arizona Room
Guest Accommodations Quarters
Dining Room Dining Area
Kitchen Convection Oven, Dishwasher, Electric Oven, Exhaust Fan, Garbage Disposal, Gas Cooktop, Microwave, Refrigerator
Interior
Interior Features Ceiling Fan(s), Dual Pane Windows, Exposed Beams, High Ceilings 9+, Insulated Windows, Storage, Vaulted Ceilings
Hot Water Tankless Water Htr
Heating Gas Pac, Mini-Split
Cooling Ceiling Fans, Central Air, Humidity Control, Mini-Split
Flooring Ceramic Tile, Concrete, Wood
Fireplaces Number 2
Fireplaces Type Wood Burning
Fireplace N
Laundry Dryer, Laundry Closet, Washer
Exterior
Exterior Feature Shed
Parking Features Attached Garage/Carport
Fence Block
Pool Heated
Community Features None
View Mountains
Roof Type Built-Up - Reflect
Accessibility None
Road Frontage Paved
Private Pool Yes
Building
Lot Description Adjacent to Alley, North/South Exposure
Story One
Sewer Connected
Water City
Level or Stories One
Schools
Elementary Schools Sewell
Middle Schools Booth-Fickett Math/Science Magnet
High Schools Rincon
School District Tusd
Others
Senior Community No
Acceptable Financing Cash, Conventional
Horse Property No
Listing Terms Cash, Conventional
Special Listing Condition None
Read Less

Copyright 2025 MLS of Southern Arizona
Bought with RE/MAX Excalibur Realty



